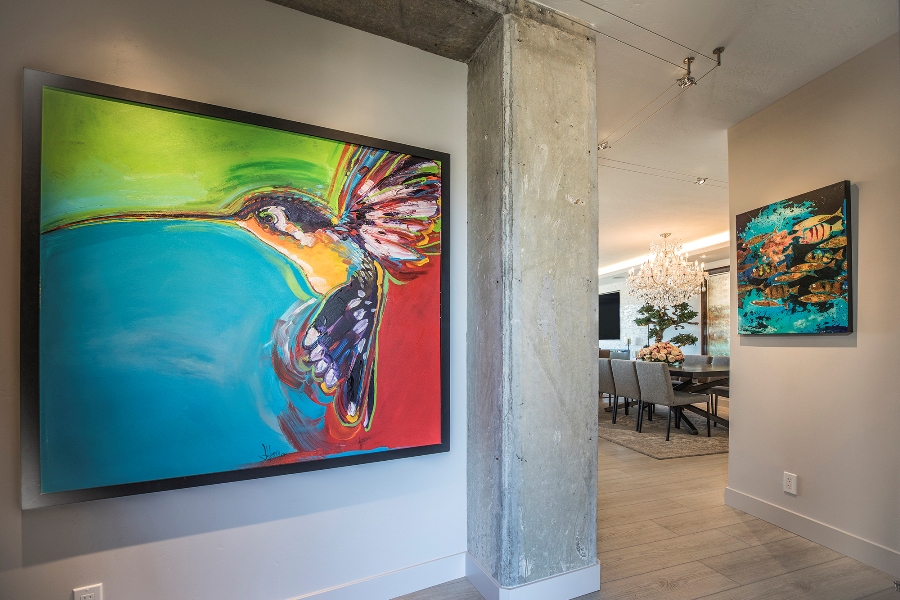 Entry
EntryBeing greeted by beautiful artwork upon entering the condo is one of my favorite illumination opportunities. Because the ceiling is concrete in this area, I designed a suspended wire/cable lighting system to provide the necessary light sources to highlight artwork in the entry and hallway leading to the main living areas.
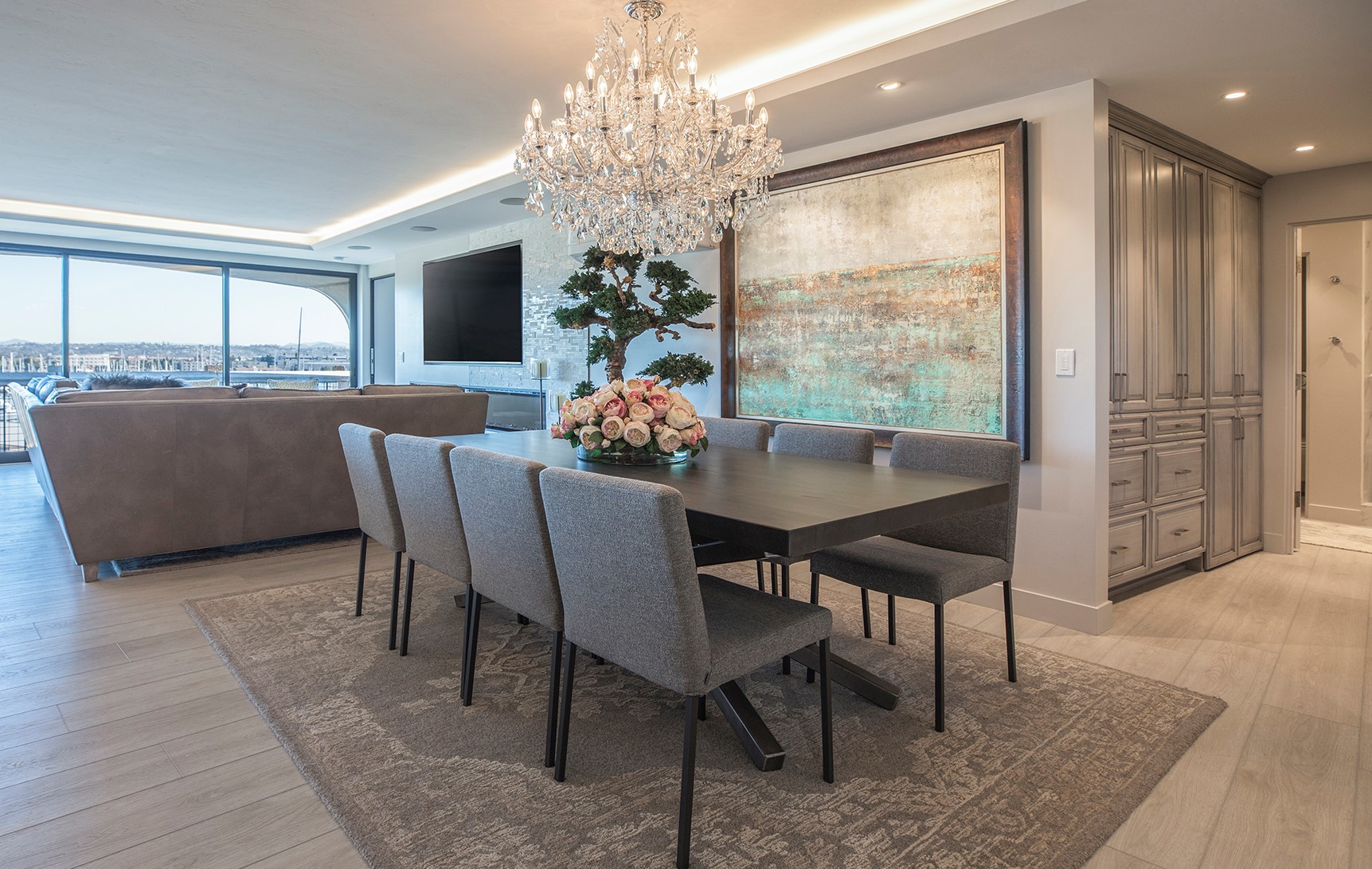 Dining & Living Room
Dining & Living RoomBecause the ceiling is concrete in the living and dining room, I designed a perimeter dropped soffit to allow for indirect lighting that effectively illuminates the space. The shallow soffit also provides the necessary space to locate recessed light fixtures which highlight the artwork in the dining area
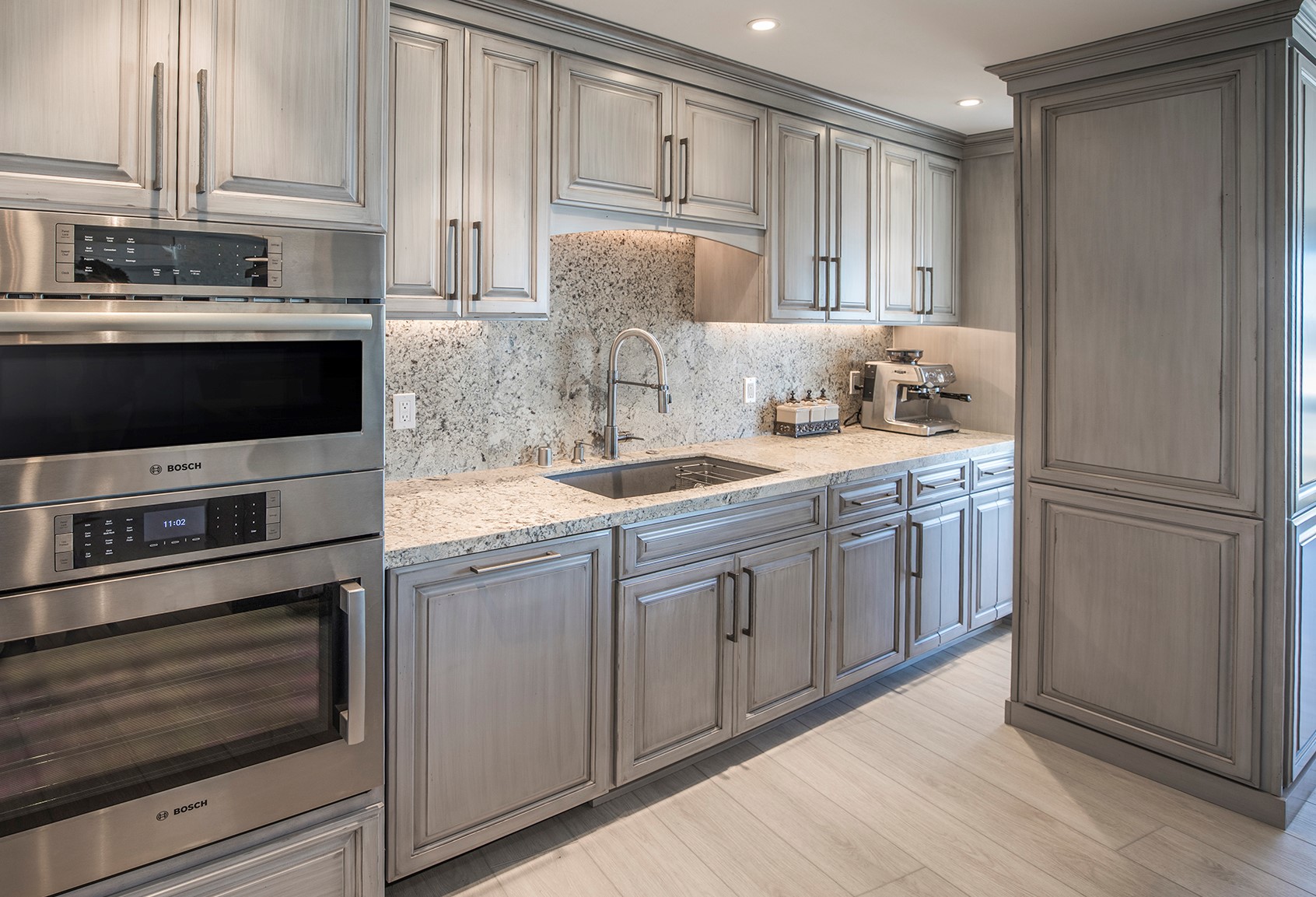 Kitchen
KitchenThe homeowner opened up the original kitchen layout by completely removing all the interior walls, however this exposed the concrete column that holds the building in place. The cabinet maker fabricated paneling from the same material as the kitchen cabinetry to wrap the column, which resulted in a beautiful end product.
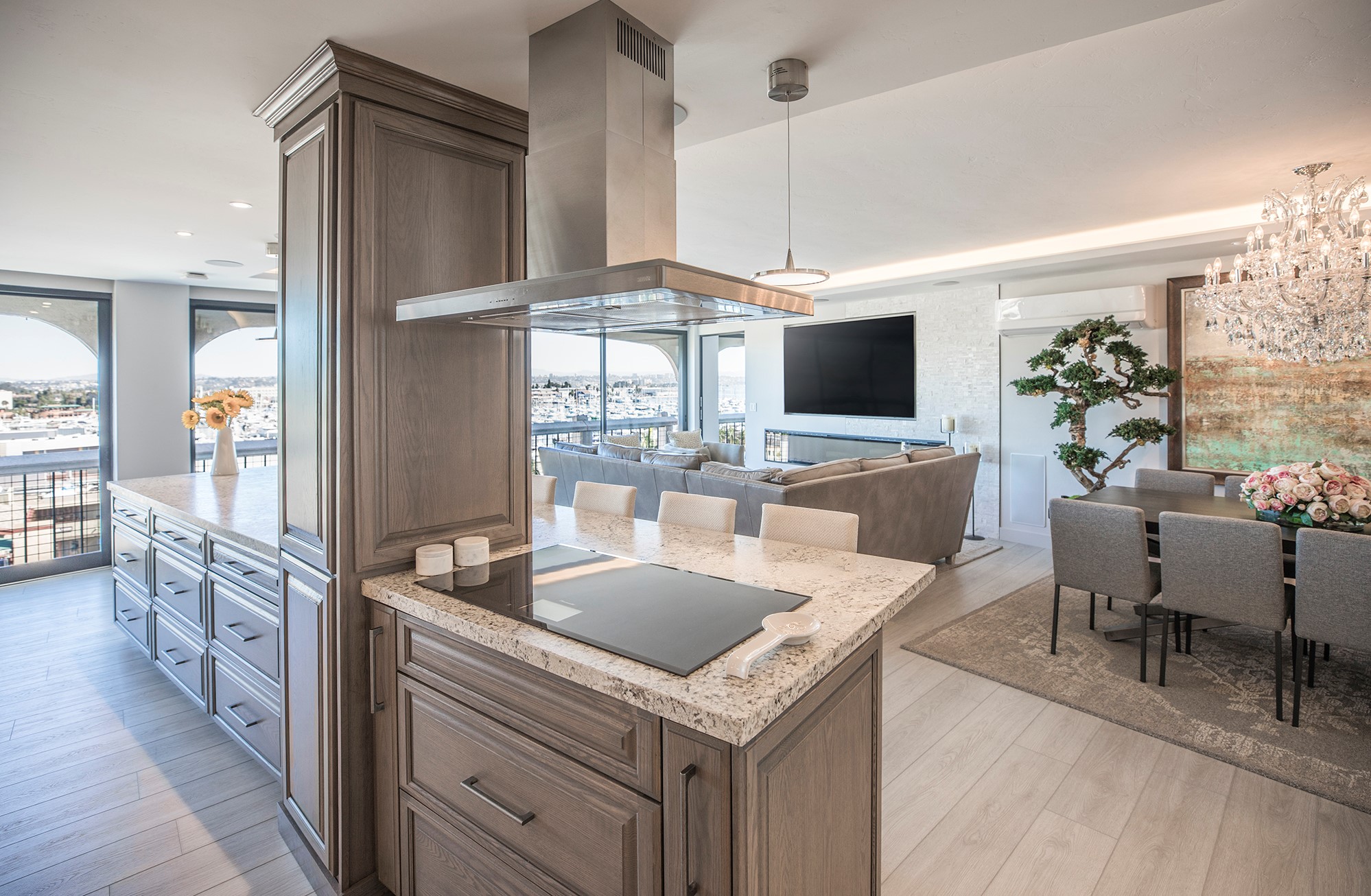 Kitchen Island
Kitchen IslandThe kitchen is transformed with all the natural light that is provided because all the original walls were removed, and the building's columns that were exposed are camouflaged with beautiful cabinetry paneling.
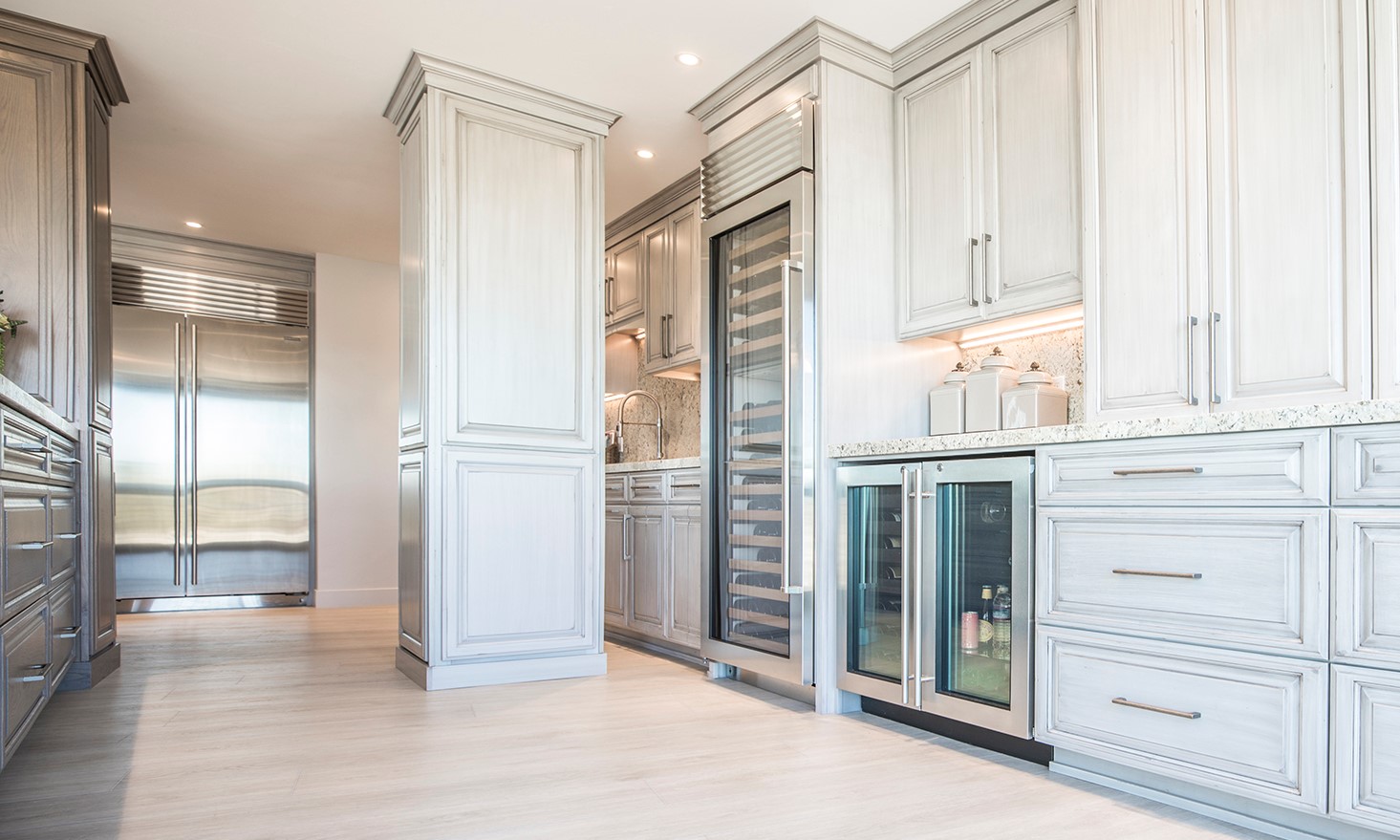 Kitchen Bar
Kitchen BarWith the removal of the original kitchen walls, it allowed the homeowner to expand the space to include a beverage center and additional storage.
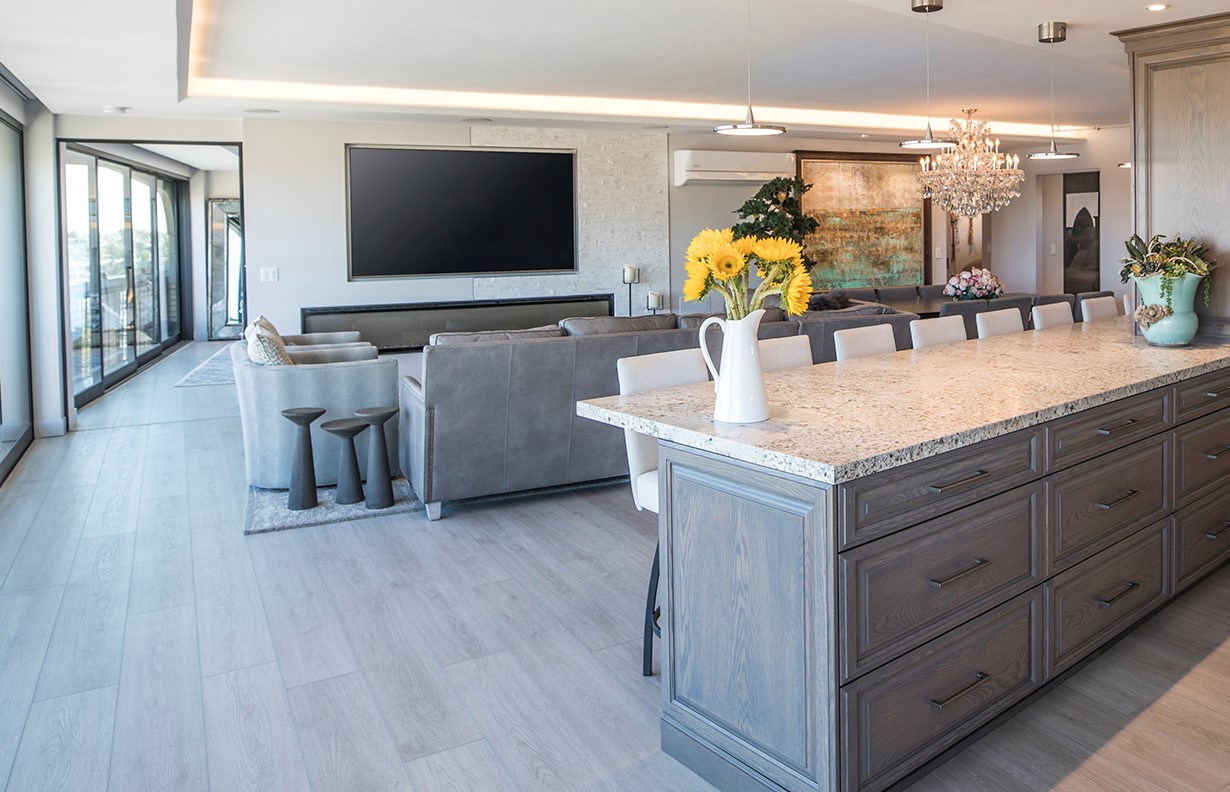 Kitchen Island & Living Area
Kitchen Island & Living AreaThis is a lovely photo that shows the functional kitchen island, where everyone loves to congregate.
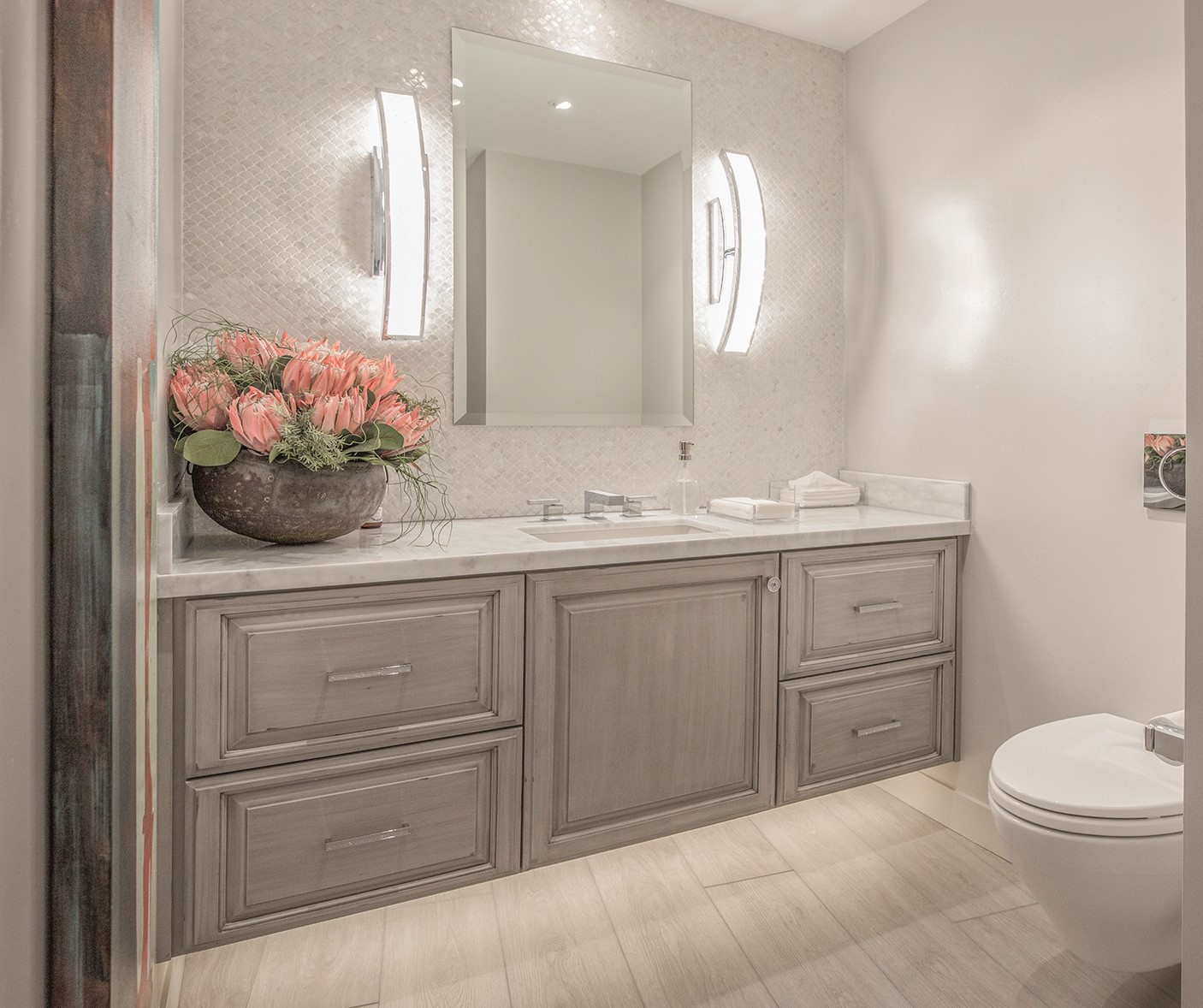 Powder Room
Powder RoomThe Powder Room is a space that reflects effective layers of light; decorative wall sconces provides multi-directional illumination, recessed lighting provides directional illumination for the counter top and side walls and indirect lighting under the floating cabinet provides ambient illumination.
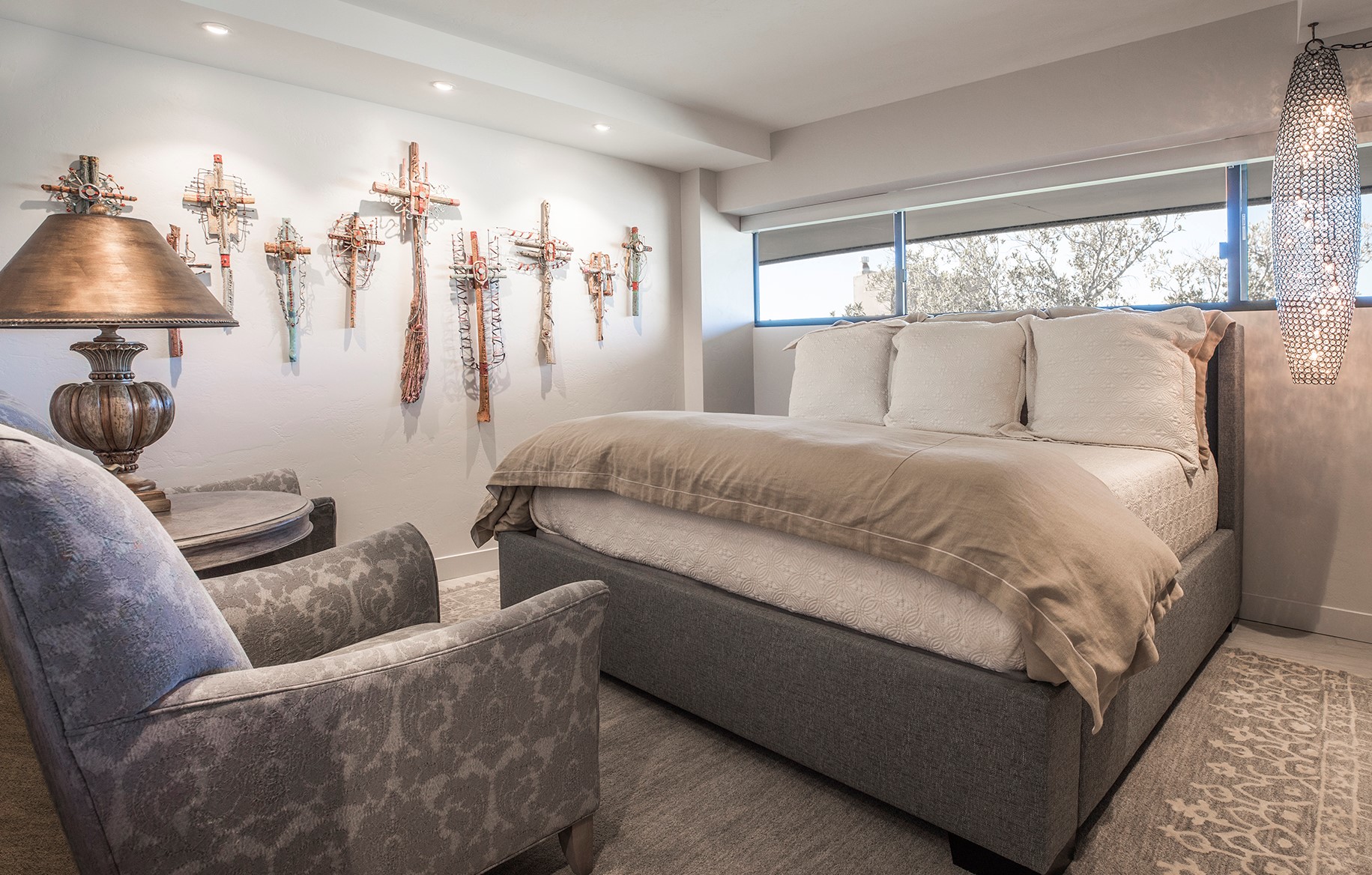 Guest Bedroom
Guest BedroomBecause the Guest Bedroom has a concrete ceiling, I designed a shallow perimeter soffit required to locate recessed light fixtures to wash the walls with effective general illumination. The soffit also allowed for the location of power for a beautiful decorative pendant light next to the bed providing ambient illumination.
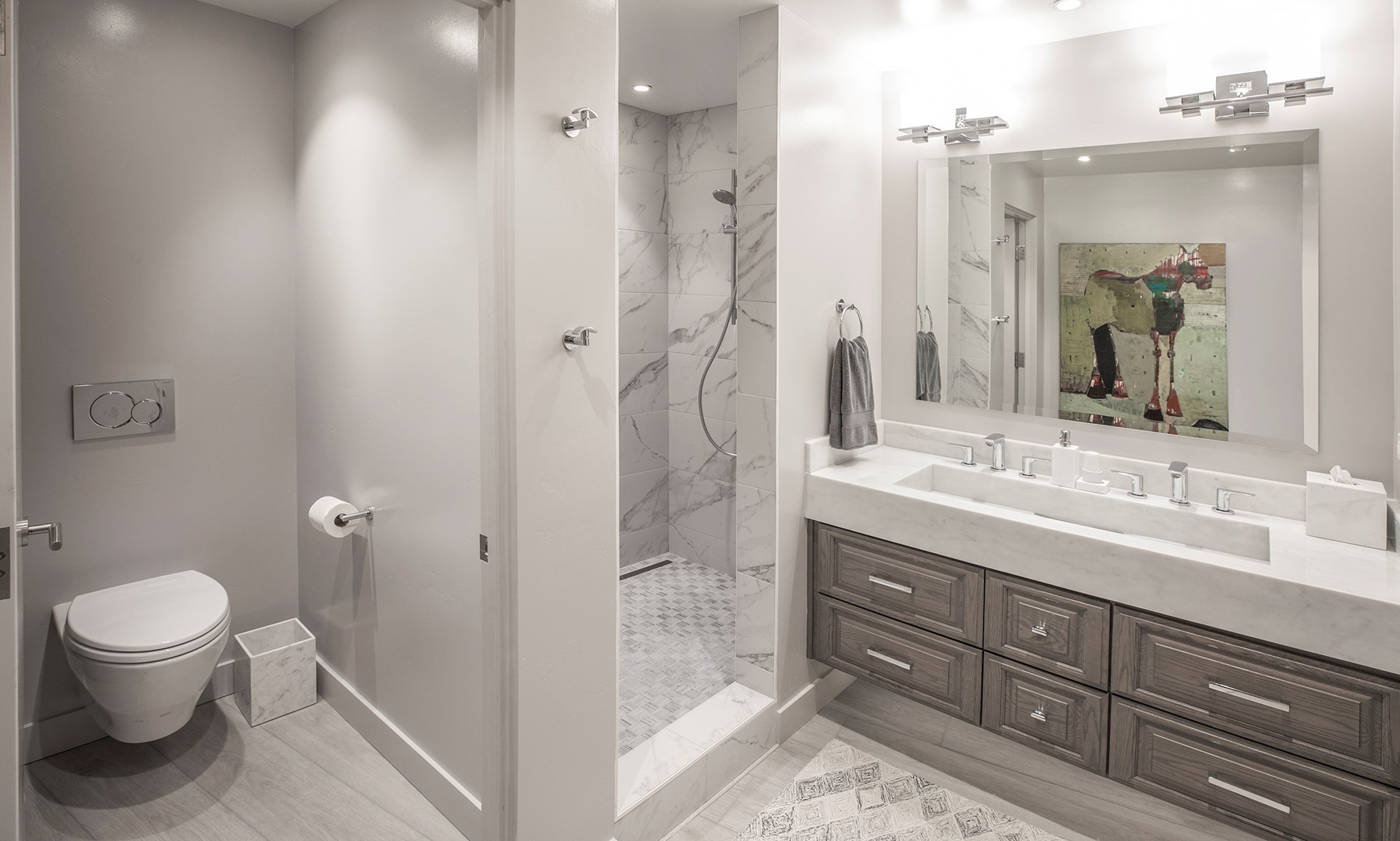 Guest Bathroom
Guest BathroomThe Guest Bathroom is another study that demonstrates effective layering of light.
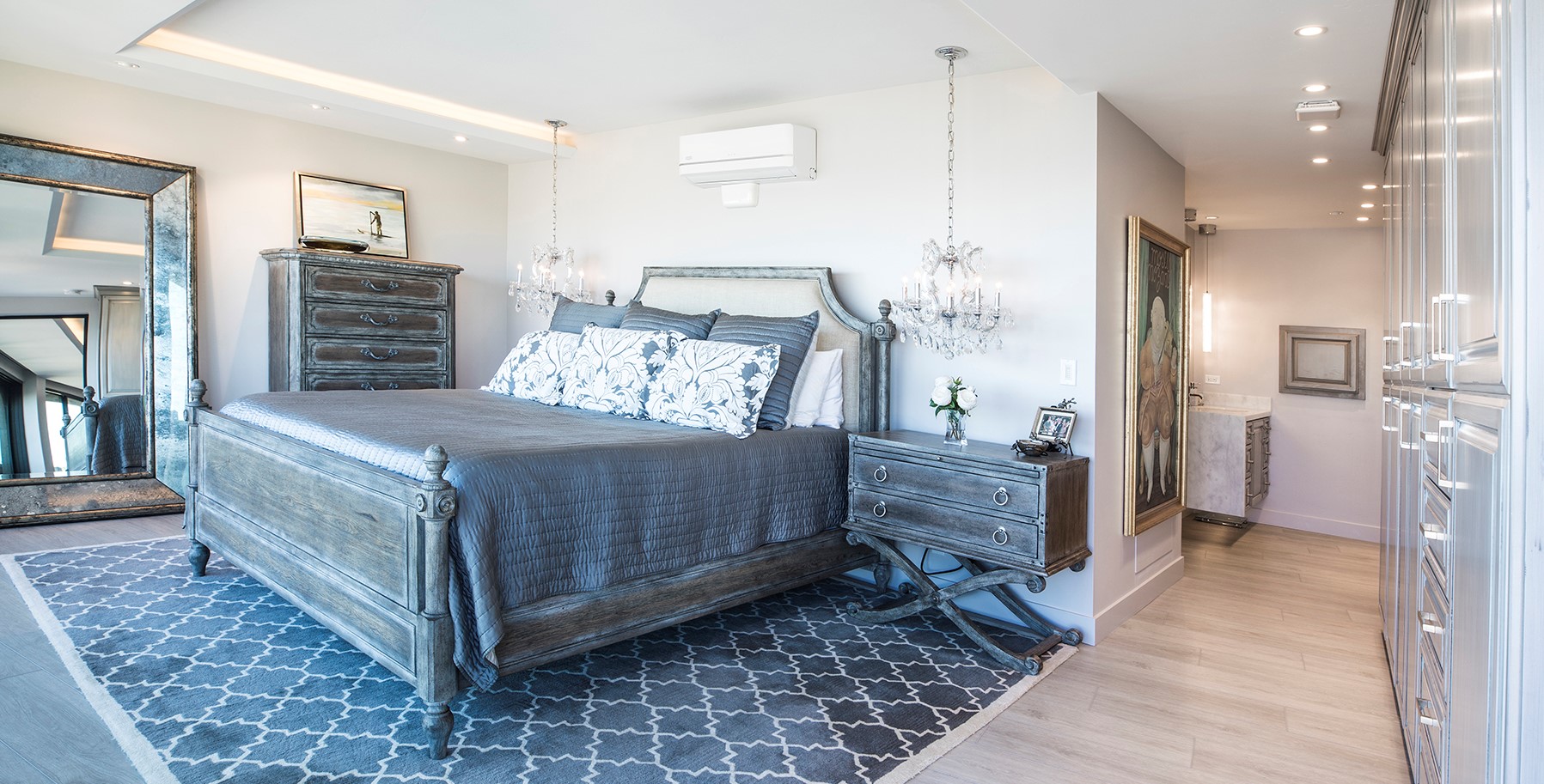 Master Bedroom
Master Bedroom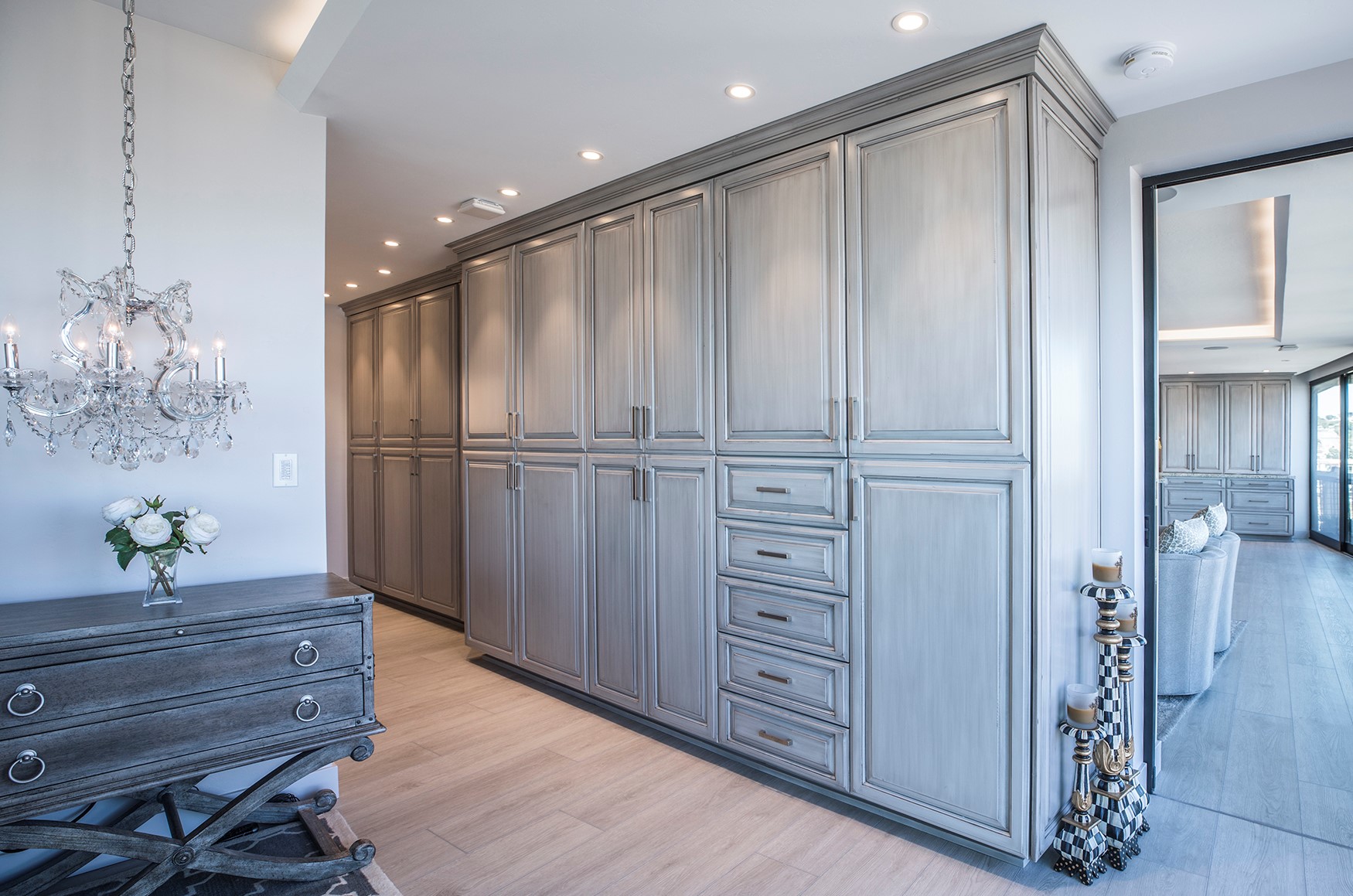 Master Storage
Master Storage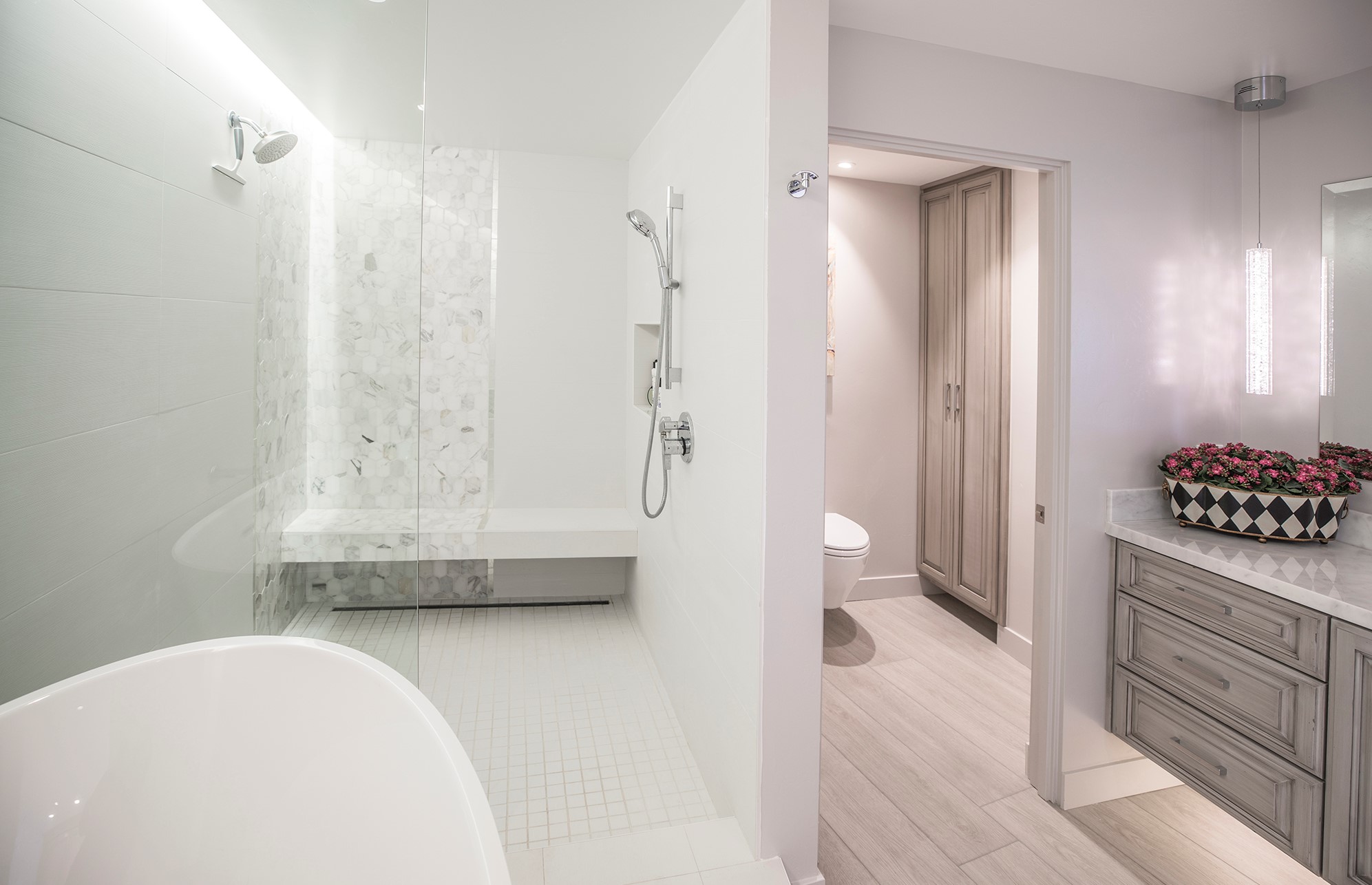 Master Bathroom
Master Bathroom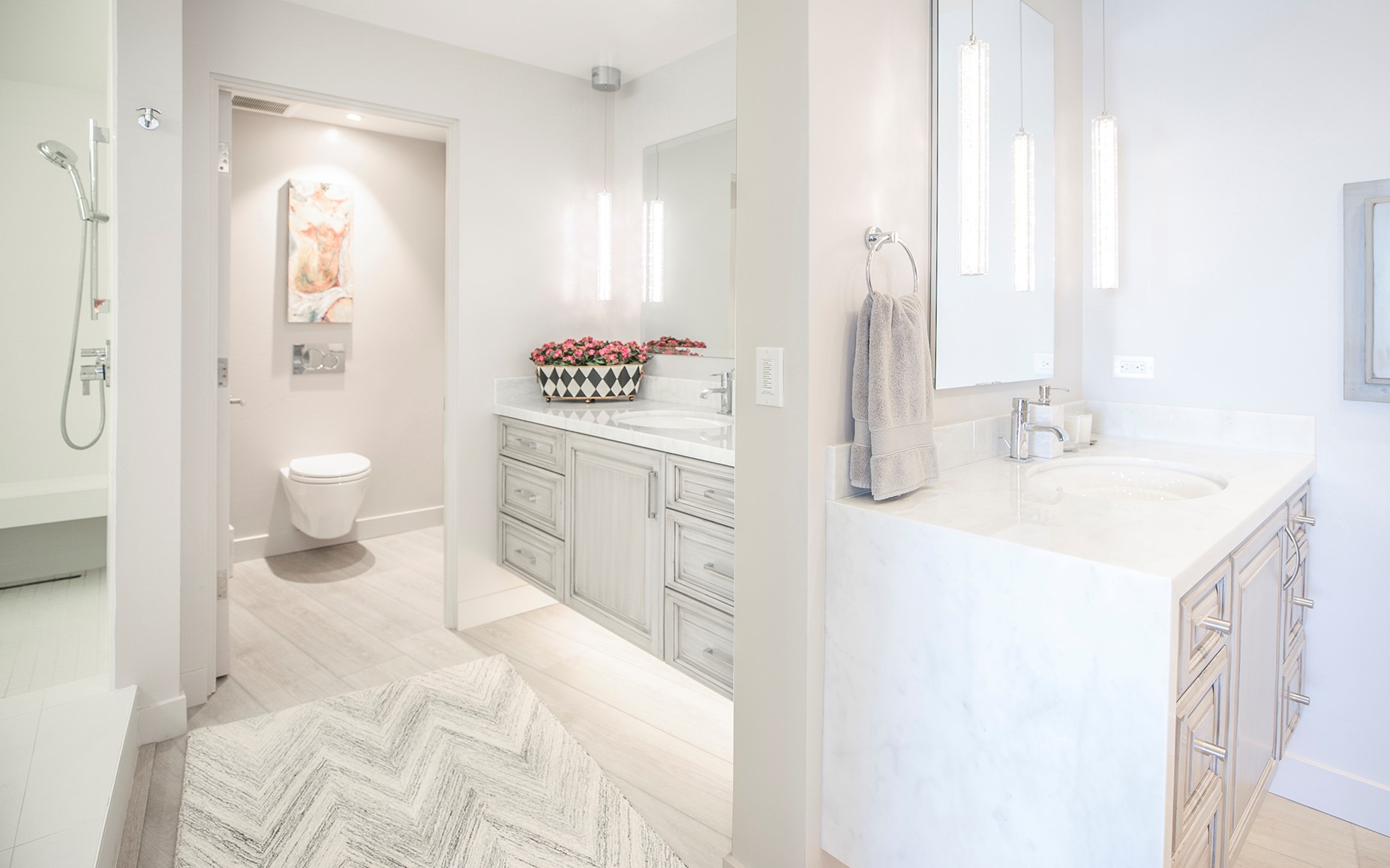 Master W/C & Vanities
Master W/C & Vanities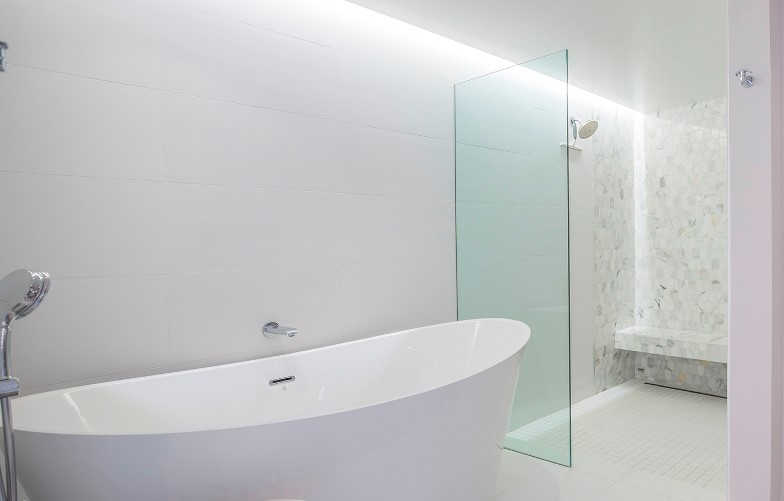 Master Bath and Shower
Master Bath and Shower